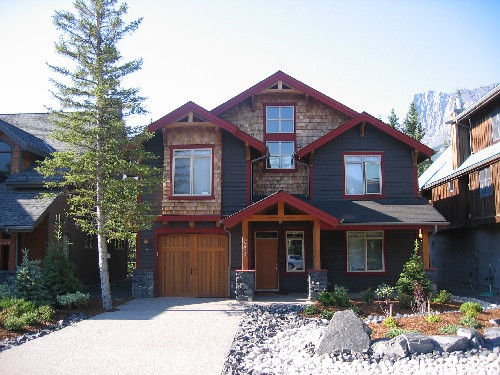Alberta, Canmore OC9106
Category: International / Mountain / Ski
4 Bedroom, 3 Bath, 2400 sq. ft. luxury retreat, built in 2005; sleeps 8. Located in the heart of the Canadian Rockies, close to Banff National Park. This Canmore, Alberta home swap is located on a quiet street of similar new homes in downtown Canmore, adjacent to hiking and mountain biking trails and a nearby golf course. It is a 15-minute walk to all the amenities downtown has to offer and a 5 minute walk to the many trails that follow the Bow River. On the lower level, there are two bedrooms that share a large bathroom. One bedroom has a queen size bed and the other has two singles. Also on this main level is a den with a sofa bed and TV, a mud room and laundry room with access to a single car garage. On the upper level is an open concept living area that includes a wood fireplace, large kitchen with stainless steel appliances and an eight place dining table; access from the dining room onto a large south facing deck. In the great room are high vaulted fir ceilings with huge windows oriented to the forest where you can view the magnificent Three Sisters. The upper level also includes two bedrooms. The master suite has a fabulous king-size log bed and a large walk-in closet. The en-suite has a soaker tub and walk-in shower. One further bedroom includes a log single over double bunk bed.
Desired Exchange Location: All Areas
Desired Activities: All
Available: All Year
4 Bedroom, 3 Bath, 2400 sq. ft. luxury retreat, built in 2005; sleeps 8. Located in the heart of the Canadian Rockies, close to Banff National Park. This Canmore, Alberta home swap is located on a quiet street of similar new homes in downtown Canmore, adjacent to hiking and mountain biking trails and a nearby golf course. It is a 15-minute walk to all the amenities downtown has to offer and a 5 minute walk to the many trails that follow the Bow River. On the lower level, there are two bedrooms that share a large bathroom. One bedroom has a queen size bed and the other has two singles. Also on this main level is a den with a sofa bed and TV, a mud room and laundry room with access to a single car garage. On the upper level is an open concept living area that includes a wood fireplace, large kitchen with stainless steel appliances and an eight place dining table; access from the dining room onto a large south facing deck. In the great room are high vaulted fir ceilings with huge windows oriented to the forest where you can view the magnificent Three Sisters. The upper level also includes two bedrooms. The master suite has a fabulous king-size log bed and a large walk-in closet. The en-suite has a soaker tub and walk-in shower. One further bedroom includes a log single over double bunk bed.
Desired Exchange Location: All Areas
Desired Activities: All
Available: All Year
FIND YOUR
perfect holiday home
